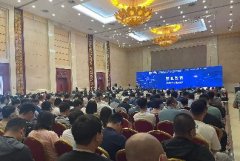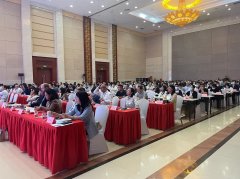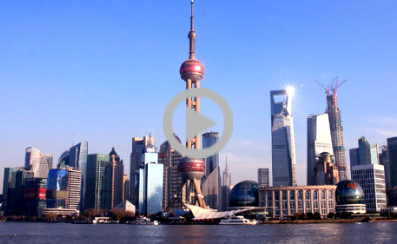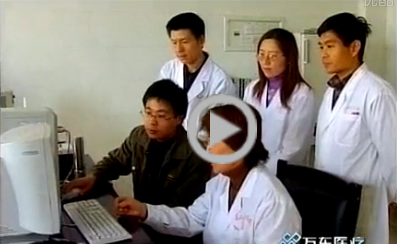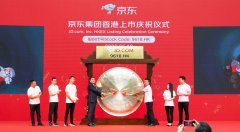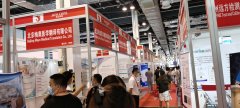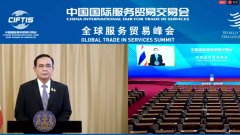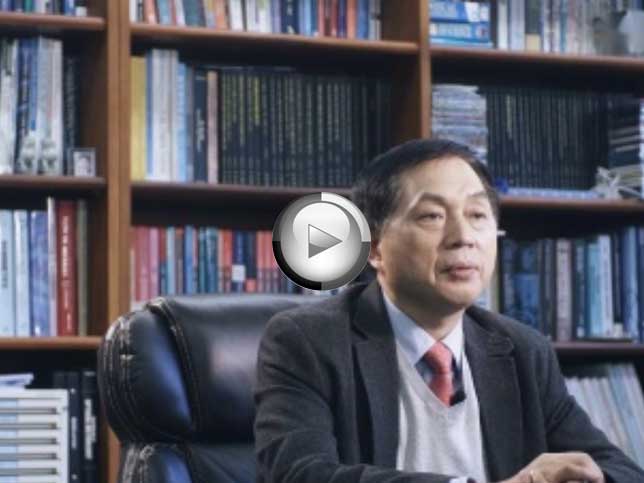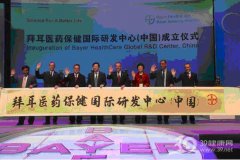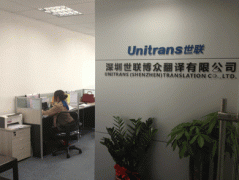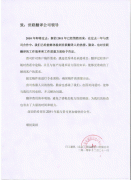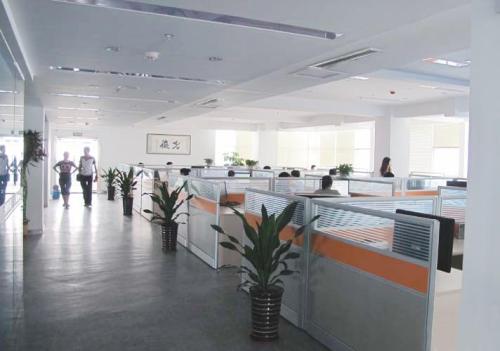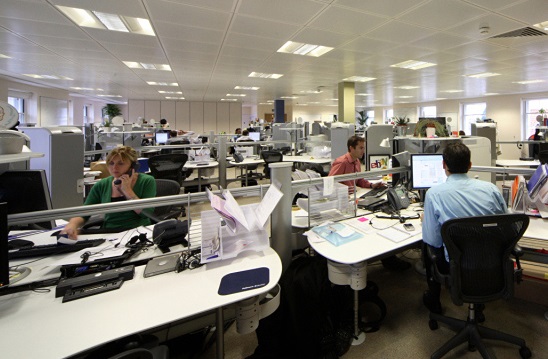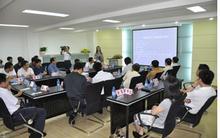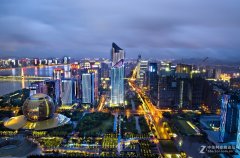上海翻译公司完成供热项目英文翻译
时间:2018-04-12 08:48 来源:未知 作者:dl 点击:次
上海翻译公司完成供热项目英文翻译

The project is the first demonstration project of Yinchuan HRBEE Program. Now the soft topics of Yinchuan heat price study have been started up and the progress of these works greatly contributes to HRBEE program in Yinchuan. What is adopted in Yinchuan building heat exchange station project is building heat exchange technology with higher efficiency than traditional large heat exchange. The technology can better match the reform of heat metering and fee collection in Yinchuan and bring the energy efficiency of energy-efficient building into full play.
1.1.2 Status quo and course of HRBEE program During the “10th Five-year Plan” Period, relevant laws, regulations and standards were carried out in Yinchuan. With supervisory measures, through intensification of project design review and final acceptance for building energy efficiency, all of newly constructed buildings in downtown of our city reach the requirements for the step 2 of building energy efficiency -50%. Since 2007 the step 3 of building energy efficiency -65% -will be implemented for the newly constructed buildings. However, limited by economic condition and technical capacity in Yinchuan, there are many challenges over the implementation of building energy efficiency of 65%.上海翻译公司完成供热项目英文翻译 According to documental spirit of “Circular Concerning Transmitting ‘Guiding Opinions about Pilot Works of Urban Heating System Report’” issued by eight ministries and commissions of the state, Yinchuan government implements heating system reform with level-by-level method, including launching “Regulations on Heat Supply Management in Yinchuan” and appointing thermal metering and fee collection standard, implementation measures and others. By the end of 2010, total urban centralized heating area was 50 million m2, including over 10 million m2 with thermal meters installed; in Yinchuan downtown, over 100 thousand household thermal meters were installed and the area with thermal meters installed was about 20% of total heating area. 上海翻译公司完成供热项目英文翻译 In Yinchuan’s heat supply systems, besides routine heat exchange stations, there are water mixture heat exchange stations and other forms. In addition, there are many heat supply systems with installed climate compensators, transducers and other relatively advanced VWEs. Advanced equipment and systems can work well and be energy-efficient only if there are corresponding operation management modes and competent operators. In existing heat supply systems for residential buildings, there is almost no building-based heat exchange station in this city. 1.2 Summary on sub-project Yinchuan International Auto Mall Phase II Commercial & Residential Project is situated in northeast on the downtown of Yinchuan, 200 m from north of crossing point of Qinghe North Street and Zhongshan North Street, at west side of 109 National Road, with advantageous location. International Auto Mall Phase II Commercial & Residential Project is a comprehensive complex in combination of large shopping mall, supermarket, hotel, commerce, office and residential community with total construction area of 55934 m2 including 50524 m2 on the ground and 5410m2 underground, plot ratio of 3.48 and building density of 22.03%. The project is developed by Ningxia Tonghe Real Estate Development Co., Ltd. with total investment of RMB 380 million. This building heat exchange station project mainly involves works of commercial buildings 1 and 3 in Phase II. The project period is 2 years. The project was started in December, 2011 and is predicted to be completed and put into use in October, 2013. So far the main body has been completed and indoor and outdoor decorations have been started. 1.3 Project implementers 1.3.1 Developer Ningxia Tonghe Real Estate Development Co., Ltd., the developer of the project, is a private-run limited liability company incorporated through approval and registration of Administration for Industry and Commerce of Ningxia Hui Autonomous Region within investment of three natural persons. The company is specified in development and sale of real estate and relevant industries with business scope of development and sale of real estate. The company was incorporated in April 26, 2005 with registered capital of RMB 30 million and total assets of RMB 200 million including net assets of RMB 20 million. The company introduces advanced management methods and mature management experience in real estate industry and is positively engaged in urban infrastructural reconstruction in Yinchuan. One of Company’s projects “Ningxia International Auto Mall” Phase I completed at the end of 2008 has been delivered for use. Currently the company is dedicated to the construction of Ningxia International Auto Mall Phase II Project. The company has 56 staff in total, including 10 senior management persons, 11 mid-level management persons, 36 technical persons and 6 sales and planning persons all with diplomas of junior colleges and technical secondary schools. the average age of the staff is about 35 years old. The company is located the northern access to Yinchuan, Ningxia Hui Autonomous Region, less than 3 km from downtown, 18 km from Yinchuan Hedong Airport with convenient traffics, rich resources of water and electricity and favorable policy. Company’s project “Ningxia International Auto Mall”, a governmental investment attraction project, gets great support and a series of preferential policies in favor of growth of enterprise. The company boasts complete management system, advanced management method, mature market background, industrially well-known land reserve in “Gold Area”, prominent management competence and an outstanding marketing team. With tenet of “building first-class real estate and creating real wealth”, we believe, with support of government and all circles in the society, we’ll make every effort to keep pace with time and enhance internal construction. 1.3.2 Contractor Ningxia Kanglong Heat Supply Co., Ltd., the contractor of the building heat exchange station plan for this project, is a heat supplier with Third-Class heat supply qualification which was incorporated in August, 2003, through review and approval of Yinchuan Development and Reform Commission, Yinchuan Environmental Protection Bureau, Yinchuan Property Heat Supply Management Office with total heat source capacity of 224 MW, supply scope including areas west of Lijing Street, South of Helanshan Road, East of Minzu North Street and North of Shuangzhuang Road, total planned heated area of 5000 mu and total assets of RMB 46.5 million. The company boasts large modernized boiler room, advanced heat supply equipment, a competent technical team and a scientific complete management system. Now in the company there are 77 employees in total including 13 with diplomas of junior college or above, 5 with titles at middle level or above and 47 dedicated technical persons. All of company’s boiler operators and water quality testers have second-grade or above certificates. The total occupying area of boiler room is 10716㎡ and the construction area is 4000㎡ including 2280 m2 for boiler room, 1720 m2 for closed coal bunker and reserved area of 10000 m2. Now, the company has two 20t hot water boilers, two 40t boilers and 1 65t boilers and corresponding desulfurization and dust-removal equipment, auxiliary equipment, recycling equipment and so on. Supported with a large closed coal bunker, the total capacity of boilers reaches 185 tons which can heat up total area of 1. 8 million m2. 23 heat exchangers are set in all heat supply areas to warm up 13000 households in the winter. 1.4 Objectives of project 1.4.1 By advanced heat supply technology, the project is a demonstration project for enhancement of heat supply level 1.4.2 Energy efficiency objectives of project In this project, building energy efficiency standard is 65%. To satisfy this standard, first of all we should determine the building thermal consumption indicators and then thermal transmittance limit of envelope; at last we should conduct thermal calculation with different applicable technologies. The thermal calculation method for building energy efficiency shall be based on “Standards for Residential Building Energy Efficiency in Chilling and Cold Areas” and “Residential Building Energy Efficiency Design Standards”. Energy efficiency of 65% means further 30% of energy efficiency based on energy efficiency of 50%. Based on building energy efficiency of 65% in Ningxia, 20% of energy savings is still completed by heating system and other 45% is completed by envelopes such as roofs, outer walls, doors and windows, floors above basements and balconies. 1) building thermal consumption indicators when energy efficiency is 65% According to Clause 3.04, “Ningxia’s engineering construction standard-“Residential Building Energy Efficiency Design Standard” (DB13 (J) 63-2007), in Yinchuan, the heating duration for calculation is 150 days, the thermal consumption indicator (qH) of high buildings is 45W/m2 and the coal consumption indicator (qC) is 28kg/m2. 2) Determination of thermal transmittance limit of envelope In the thermal consumed for transmission of envelops of heated residence, the thermal consumed for transmission from roofs, outer walls, external window account for about 85%; remaining about 15% is consumed by other parts. Considering technical level and economic reasonability factor in Ningxia and key parts of envelope for energy efficiency-external window, roof, unit-type building frontispiece and others, the thermal transmittance limits of building envelopes are given as below: Table 1 Requirements of K value of component of envelope in energy efficiency design standard (W/m2·K)
Through adopted energy efficiency technology and measures, this project will greatly enhance energy efficiency of whole building and make thermal transmittance of all wall bodies ≤0.54W/ m2•K and thermal transmittance K of window =2.5W/ m2•K. so far the thermal consumption indicator of community residences is less than 55W/m2, meeting the requirements and the weighted average is 52W/m2; the coal consumption indicator is 28kg/m2. See table below: Table 2 Thermal/coal consumption of each building
In comparison with energy efficiency standard of 50% (qC=32 kg/m2), above 4 kg of standard coal will be saved per m2; if the residential area is 50000 m2, about 200 tons of standard coal will be saved every year; considering the service life is 50 years, total 10000 tons of standard coal will be saved. 2 Project Plan 2.1 Economic and technical indicators of project Table 3 Table of economic and technical indicators of project
2.2 Basic information of buildings Table 4 Basic information of each building
3 Sub-project Design 3.1 Building energy efficiency design 3.1.1 Building energy efficiency design standard for sub-project Ningxia’s engineering construction standard-“Residential Building Energy Efficiency Design Standard” Weather condition: ——average outdoor temperature in winter: -15.0°C Min outdoor temperature in winter (to determine capacity of heat supply system): - 24°C Number of heating day in winter: 150 days Required average indoor temperature: 18°C Requirements on completeness of main building envelope: ——Building thermal consumption indicator: 52W/m2 K value of component of building envelope: see Table 1 Requirements for main heat supply system: ——Designed capacity of heat supply system: 55 W/m2 Operation efficiency of Coal-fuelled boiler: 74% Transmission efficiency of outdoor piping network: 95% 3.1.2 Relevant standards for architectural plan applicable to project: shape coefficient, ratio of window area to wall area: According to requirements of residential building energy efficiency design standard in Ningxia, this project design conforms to relevant standards for architectural plan. See Tables 5-6 below: Table 5: Shape coefficient limit for residential building
Table 6 Ratio of window area to wall area for different orientations
3.2 Plan, elevation, section and effect drawings of buildings 3.2.1 General plan of project All of two residential buildings of this project are reinforced concrete short pier shear wall structures Local deployment sketch map Figure 3 Current plan Figure 5 Overall Plan Effect Drawing 3.2.2 Effect drawing 3.2.3 Plan 3.2.4 Elevation Figure 13 1# Elevation 3.2.5Section Figure 14 1# 2-2 section 3.3 Energy efficiency design and calculation of envelope 3.3.1 Composition of envelope Outer wall type 1: Reinforced concrete (XPS) Materials used in each layer of wall body (outside to inside): Layer 1: alkaline-resistant fiberglass roving cloth, anti-crack mortar, 20 mm thick Layer 2: XPS, 80 mm thick Layer 3: Reinforced concrete, 200 mm thick Layer 4: Lime mortar, 20 mm thick Outer wall type 2: Reinforced concrete (east-west) (XPS) Materials used in each layer of wall body (outside to inside): Layer 1: alkaline-resistant fiberglass roving cloth, anti-crack mortar, 20 mm thick Layer 2: XPS, 80 mm thick Layer 3: Reinforced concrete, 200 mm thick Layer 4: Lime mortar, 20 mm thick Outer wall type 3: Flat roof (accessible roof) (XPS) Materials used in each layer of wall body (outside to inside): Layer 1: cement mortar 1, 40 mm thick Layer 2: waterproof layer, 4 mm thick Layer 3: cement mortar 1, 20 mm thick Layer 4: XPS, 80 mm thick Layer 5: cement, expanded perlite 4, 20 mm thick Layer 6: Reinforced concrete, 120 mm thick Layer 7: lime, cement, sand, mortar, 20 mm thick Splitting wall type 1: Reinforced concrete stair well (XPS) Materials used in each layer of wall body (outside to inside): Layer 1: alkaline-resistant fiberglass roving cloth, anti-crack mortar, 20 mm thick Layer 2: XPS, 30 mm thick Layer 3: Reinforced concrete, 200 mm thick Layer 4: Lime mortar, 20 mm thick Splitting wall type 2: Reinforced concrete residence (polyurethane) Materials used in each layer of wall body (outside to inside): Layer 1: alkaline-resistant fiberglass roving cloth, anti-crack mortar, 20 mm thick Layer 2: EPS thermal insulation mortar, 40 mm thick Layer 3: Reinforced concrete, 200 mm thick Layer 4: Lime mortar, 40 mm thick Roof type 1: flat roof (accessible roof) (XPS) Materials used in each layer of roof (outside to inside): Layer 1: cement mortar 1, 40 mm thick Layer 2: waterproof layer, 4 mm thick Layer 3: cement mortar 1, 20 mm thick Layer 4: XPS, 80 mm thick Layer 5: cement, expanded perlite 4, 20 mm thick Layer 6: Reinforced concrete, 120 mm thick Layer 7: lime, cement, sand, mortar, 20 mm thick Door type 1: multifunctional external door Window type 1: PA insulated aluminum alloy, radiance ≤0.25 Low-E insulating glass (air 12 mm) Thermal transmittance: 2.30 W/ (㎡.K) Window -type 2: PA insulated aluminum alloy, radiance ≤0.25 Low-E insulating glass (argon gas 9 mm) Thermal transmittance: 2.20 W/ (㎡.K) Floor board type 1: reinforcing steel concrete board (Cement polyphenyl board) Floor board type 2: Overhead and projected board whose bottom exposed to outside (XPS) 3.3.2 Shape coefficient Table 7 Shape coefficient
3.3.3.1 Outer wall main part thermal calculation: Table 8 Outer wall type 1: Reinforced concrete (XPS)
Table 9 Outer wall type 2: Reinforced concrete (east-west) (XPS)
3.3.3.2 Thermal calculation of main part of thermal bridge: No thermal bridge 3.3.3.3 Average thermal parameter calculation of outer wall Table 10 Outer wall average thermal parameter calculation
Table 11 East-oriented wall body: (unit-type building frontispiece)
Table 12 West –oriented wall boy: (unit-type building frontispiece)
Table 13 South-oriented wall body
Table 14 North-oriented wall body
Table 15 Splitting wall type 1: Reinforced concrete stair well (XPS)
Table 16 Splitting wall type 2: Reinforced concrete residence (polyurethane)
No deformation joint 3.3.6 Seismic joint No seismic joint 3.3.7 Roofs Table 17 Roof type 1: Flat floor (accessible roof) (XPS)
3.3.8 Separating floor boards Table 18 Standard floor board type 1: overhead and projected floor board with outside exposed underside (XPS)
Table 19 Standard floor board type 2: reinforcing steel concrete board (Cement polyphenyl board)
3.3.9 Floor 3.3.9.1 Floor exposed to outside (overhead): No projected floor board 3.3.9.2 Floor above unheated basement: Table 20 Type 1 of floor above unheated basement: overhead and projected floor board exposed to outside (XPS)
3.3.10 Closed balcony 3.3.10.1 Closed balcony roof: Table 21 Closed balcony roof type 1: Flat roof (accessible roof) (XPS)
3.3.11 Stair wells 3.3.11.1 Partitions of unheated stair wells: Table 26 Type 1 of partition of unheated stair well: Reinforced concrete stair well (XPS)
3.3.11.2 External door of unheated stair well: Table 27 External door of unheated stair well
3.3.12.1 List of external window types: Table 28 List of external window types
3.3.12.2 Calculation of ratio of window area to wall area: Table 29 East:
Table 30 West:
Table 31 South:
Table 32 North:
3.3.12.3 Determination on air tightness degree of external window and balcony window: Table 33 Determination on air tightness degree of external window and balcony window
3.3.12.4 Statistics of classification of external windows in terms of orientation: Closed balcony window: None Open balcony window: None No balcony window: Table 34 Statistics of classification of external windows in terms of orientation
3.3.13 Ground 1) Vicinity ground: No vicinity ground 2) Non-vicinity ground: No non-vicinity ground 3.3.14 Conclusion on architectural thermal design (1) Shape coefficient is incompliant to standard. (2) Outer walls are compliant to standard. (3) Roofs are compliant to standard. (4) External windows are incompliant to standard. (5) External walls are compliant to standard. (6) Floor boards are compliant to standard. (7) Upper floors of unheated basements are compliant to standard. (8) Partitions of unheated stair wells are compliant to standard. (9) External doors of unheated stair wells are compliant to standard. (10) Core boards of the lower part of balcony doors are compliant to standard. (11) Closed balconies are compliant to standard。 Through calculation, the work cannot satisfy relevant requirements of architectural thermal design in “Residential Building Energy Efficiency Design Standard in Ningxia” (DB13 (J) 63-2007). 3.3.16 Building thermal consumption indicators and heating -purposed coal consumption indicators 3.3.16.1 Parameters for calculation of building thermal consumption indicators and heating -purposed coal consumption indicators: Table 38 Thermal transmittance and consumption parameters of unit construction area via envelope:
2. For unheated stair well, outer wall area is the area minus stair well area. 3. For unheated stair well, ground area is the area minus stair well area. 4. For unheated stair well, calculate the partition area of stair well. 5. For unheated stair well, calculate the area of external door of stair well. 6. For unheated basement, calculate the area of floor above the basement. 3.3.16.2 Calculation of building thermal consumption indicators and heating -purposed coal consumption indicators: 1)The thermal consumed for transmission of unit construction area vie envelope: = (35.00 - (-15.00) ) × (12680) / 13824 =45.86 (W/m2) Note: in the formula, the data shall be selected according to Clause 4.3.3 of “Standards for Energy-efficient Residential Building”. 2) Heat consumed for air penetration in unit construction area: = (35.00 - (-15.00) ) × (0.28 × 1.31 × 0.50 ×15075) / 13824 = 10.00 (W/m2) 3) Heat gained in unit construction area of building: 4) Building thermal consumption indicators: = 45.86 + 10.00 - 3.8 =52 (W/m2) 5) Building heating coal consumption indicator: = 24 ×150 × 52/ 8140.00 × 0.95 × 0.74 = 32.7 (kg/m2) Note: in the formula, the data shall be selected according to Clause 4.3.5 of “Standards for Energy-efficient Residential Building” (DB13 (J) 63-2007). 3.3.16.3 Calculation results of building thermal consumption indicators and heating -purposed coal consumption indicators: Table 39 Calculation result
3.3.17 Conclusion on building energy consumption According to judgment based on the calculation of building thermal consumption indicators and heating -purposed coal consumption indicators, the thermal consumption of the work is lower than the indicator limit, the heating coal consumption indicator is lower than the indicator limit, and all of air tightness degree of buildings, the thermal transmittances of roofs, unit-type building frontispieces, floor board or floor above unheated basement, separating walls and separating floor boards conform to limits in the standard. Therefore the project completely meets requirements of “Residential Building Energy Efficiency Design Standard in Ningxia” for energy –efficient building. 3.4 Indoor heating system (Buildings 1~3) This system is residential hot-water centralized heating system in the form of household –based metering, featuring low-temperature hot-water floor radiation heating. The heating pipes are silane cross-linked polyethylene pipes (PE-Xb), with use condition of Class 4, pressure bearing of 0.80MPa. This S4 piping has outer diameter of De 32 and wall thickness of 3.6. The closing valve, filter and thermal meter are set on incoming water supply pipe of each household in turn; the digital locked balance valve is set on turn pipe: SPF15T-16. 1) Heating medium: 50/40°C hot water is supplied by centralized community heat exchange station and the system pressure stabilization is completed in the station. 2) Division of heating system: 5-10 F is lower area, 11-17 F is higher area and 1-4 F is commercial independent heat supply. 3) Household control: a floor temperature control valve is set on the water supply pipe in front of sub-catchment in the entrance of household system to realize household –based automatic temperature control; a ball valve is set on the water supply pipe in each loop of the sub-catchment; a manual control valve is set on the return pipe to control water supply in each loop. 4) Household thermal metering: ultrasonic meter is adopted in this demonstration project. To enhance reliability of system, all thermal meters are imported ultrasonic meters to ensure quality of metering. The ultrasonic thermal meters are installed in equipment wells of stair wells of residential buildings in the form of household metering. Figure 1Plan of heating system for buildings 3~5 Intake side Temperature metering ball valve Flowmeter Temperature probe connected with cable Control cable Integrator Return side Valve Temperature probe connected with cable Temperature metering ball valve Figure 16: sketch map of ultrasonic household thermal meter 2WR6 Installation Sketch Map Figure 17 3~5 Heating system drawing 3.5 Design of building heat exchange stations 3.5.1 Community heating plan In existing design, a centralized local heat exchange station is built on B1, underground park, and the primary network of this station is a part of municipal utility heat supply network and each of secondary network is connected with the inlet of heating system of a building. As shown in the drawing, the heating system in commercial & residential community of International Auto Mall Phase II is a system featuring dual-loop, dual-tube direct return parallel, low-temperature hot –water floor radiation heating. In existing design plan, a community heat exchange station is set in the middle of B1, underground park, to be reasonable for 56000 –m2 heated area of high building in Phase II. The heat exchange station of the community is set in B1, underground park, all of secondary network pipes (2 for higher loop and 2 for lower loop) of the station are overhead in intake of heating system of each building, laid together with fire pipes, water supply and drainage pipes, ventilation pipes and electric bridge. There are a large number of thick secondary network pipes, occupying a large upper space of the basement. According to actual conditions on site, the community is heated up with advanced building heat exchange stations. The plan involves following aspects: 1) A heat exchange station (building station for short) is built in each building and loops are set according to specific conditions of the building. There are two building stations to be set with 5 heat supply units in total. 2) Heat supply primary piping network is laid to each building heat exchange station along the ceiling of park and the supply/return temperature of primary network is 90/60℃, 1.0MPa. 3.5.2 Technical advantages and demonstrations for building heat exchange stations Figure 18 Appearance of building heat exchanger unit 3.5.3 Designed thermal load International Auto Mall Phase II is a commercial & residential high building with 17 floors and total construction area of 55934m2. The heating system inside the building is simple, divided into higher area and lower area in terms of height of the space inside the building; in terms of purpose, the system is divided into heating (for residential users), central air-conditions, new air load (for commercial users) and heaters (for commercial users). The three heat supply forms require different water supply parameters; in terms of height of space inside the building, the system is divided into higher area and lower area. The thermal loads of each building are shown as below Table 40 Thermal loads of building
According heat piping network overall plan of the company, in the design of primary piping network, branches DN 200 and DN 150 will derive from branch DN 200 in the front of the building to underground park and then be laid to each building heat exchange station along the ceiling of the park in overhead form (reducing during laying). The work of primary piping network is shown as below: Table 41 Work of primary piping network
Figure 19 Deployment of primary network and building stations3.5.5 Design of building heat exchange station 3.5.5.1 Summary on building heat exchange stationsAccording to thermal load, the project may set two building heat exchange stations. In the community, building 1 is a single building, not above underground park and the wall body of the basement is main wall without appropriate place for station, plus the building close to station 2, so the heating system of this building is connected with the heat exchange station of the closest building 2.Every building station has 2 heat exchanger units supplying heat for higher area and lower area respectively. Table 42 Conditions of building heat exchange stations
3.5.5.2 Selection of model of equipment for building heat exchange stationsProcess: considering that underground building heat exchange station is limited in space, we suggest heat supply unit be adopted to save space. Besides water tanks and water softening equipment, there are 1 primary network filter and 1 secondary network filter, 1 plate heat exchanger, 2 circulating pumps (one standby included) and 2 supply pumps (one standby included). Among them, main equipment including circulating pumps and supply pumps are imported products.Automatic control: for heat supply unit, electric cabinets and control cabinets are matched, including instrumental test devices, such as pressure, temperature and flow (thermal) metering devices; control equipment including electric control valve, transducer (installed in electric cabinet), solenoid valve, etc. all of them are integrated in heat supply unit. Among them electric control valve, transducer, solenoid valve, flowmeter, pressure temperature sensor and PLC controller are imported products. Selection of models of equipment for each building heat exchange station is as below: Table 43 Main process equipment of heat exchange station of building 1
Table 44 Main process equipment of heat exchange station of building 3
Figure 21: process system of heat exchange station of building 3 v 3.5.6 Energy efficient measures 3.5.7 Control measures 3.5.7.1 Fundamentals of automatic control of building heat exchange station 3.5.7.2 Control measures of building heat exchange station4 Incremental cost and incremental income of GEF project 4.1 Incremental cost of heated part Table 46 Comparison between heating system design baseline and demonstration part of GEF project
4.2 Incremental cost of GEF project Table 47 GEF incremental cost
Note: Spare parts: 2 ball valves DN200, DN150, DN100, DN80 and DN65 respectively; 1 electric control valve DN100, DN80, DN65 respectively; 1 plate heat exchanger 29m2, 15m2 and 8m2 respectively; 2 temperature sensors; 2 pressure sensors. 4.3 Incremental earnings In comparison with energy efficiency standard of 50% (qC=38kg/m2), in this project about 4.04 kg will be saved per m2; in terms of total residential area of 50, 000 m2 and standard coal price of RMB 1200/ton, heat price of RMB 240, 000 will be saved per year. 4.4 Potential urban energy efficiency The stylized estimate of energy influence conforming to 65% of energy-efficient residential building is applicable to urban residential buildings constructed in Yinchuan area during 2012-2022. Main assumptions compliant to conditions: All new buildings shall be connected with coal-fueled centralized heating system and respond to the actual thermal demand. In the heat supply system, the thermal piping network efficient shall be 95% and the thermal productivity 74%; Meter all of new buildings and install household thermal adjustment devices; Adopt heat supply parameters for Yinchuan, including seasonal average thermal demand and heating duration (150 days). The centralized heating area of residences increased during 2012-2022 will be 6 million m2; Baseline plan (non- energy-efficient building): Seasonal average thermal demand is 52 W/m2, Based on above assumption, the standard coal consumption for unit heating area in a heating season is 38kg/ m2, Therefore as of 2022, the total heating coal demand for newly increased centralized heating area is 26*6000000=156000 ton standard coal; In 65% of energy-efficient building design standard plan: Seasonal average thermal demand is 50 W/m2, Meaning that the standard coal consumption for unit heating area in a heating season is34kg/ m2, Therefore as of 2022, the total heating coal demand for newly increased centralized heating area is: 4kg/ m2*6000000 m2=24000 ton standard coal; In 50% of energy-efficient building design standard plan: Seasonal average thermal demand is 45W/m2, Meaning that the standard coal consumption for unit heating area in a heating season is32kg/ m2 Therefore as of 2022, the total heating coal demand for newly increased centralized heating area is: 32kg/ m2*6000000 m2=192, 000 ton standard coal; Brief summary: 6 million m2 is predicted to increase in future 10 years since 2012. If building energy efficiency of 65% is adopted in all newly increased construction area, in comparison with non- energy-efficient building, 36,000 tons of standard coal will be saved every year with cost saving of RMB 43 million and CO2 emission reduction of 100,000 tons so as to greatly alleviate environmental pollution.
Attachment: Project Schedule
世联翻译-让世界自由沟通!专业的全球语言翻译供应商,上海翻译公司专业品牌。丝路沿线56种语言一站式翻译与技术解决方案,专业英语翻译、日语翻译等文档翻译、同传口译、视频翻译、出国外派服务,加速您的全球交付。 世联翻译公司在北京、上海、深圳等国际交往城市设有翻译基地,业务覆盖全国城市。每天有近百万字节的信息和贸易通过世联走向全球!积累了大量政商用户数据,翻译人才库数据,多语种语料库大数据。世联品牌和服务品质已得到政务防务和国际组织、跨国公司和大中型企业等近万用户的认可。 |
|||||||||||||||||||||||||||||||||||||||||||||||||||||||||||||||||||||||||||||||||||||||||||||||||||||||||||||||||||||||||||||||||||||||||||||||||||||||||||||||||||||||||||||||||||||||||||||||||||||||||||||||||||||||||||||||||||||||||||||||||||||||||||||||||||||||||||||||||||||||||||||||||||||||||||||||||||||||||||||||||||||||||||||||||||||||||||||||||||||||||||||||||||||||||||||||||||||||||||||||||||||||||||||||||||||||||||||||||||||||||||||||||||||||||||||||||||||||||||||||||||||||||||||||||||||||||||||||||||||||||||||||||||||||||||||||||||||||||||||||||||||||||||||||||||||||||||||||||||||||||||||||||||||||||||||||||||||||||||||||||||||||||||||||||||||||||||||||||||||||||||||||||||||||||||||||||||||||||||||||||||||||||||||||||||||||||||||||||||||||||||||||||||||||||||||||||||||||||||||||||||||||||||||||||||||||||||||||||||||||||||||||||||||||||||||||||||||||||||||||||||||||||||||||||||||||||||||||||||||||||||||||||||||||||||||||||||||||||||||||||||||||||||||||||||||||||||||||||||||||





